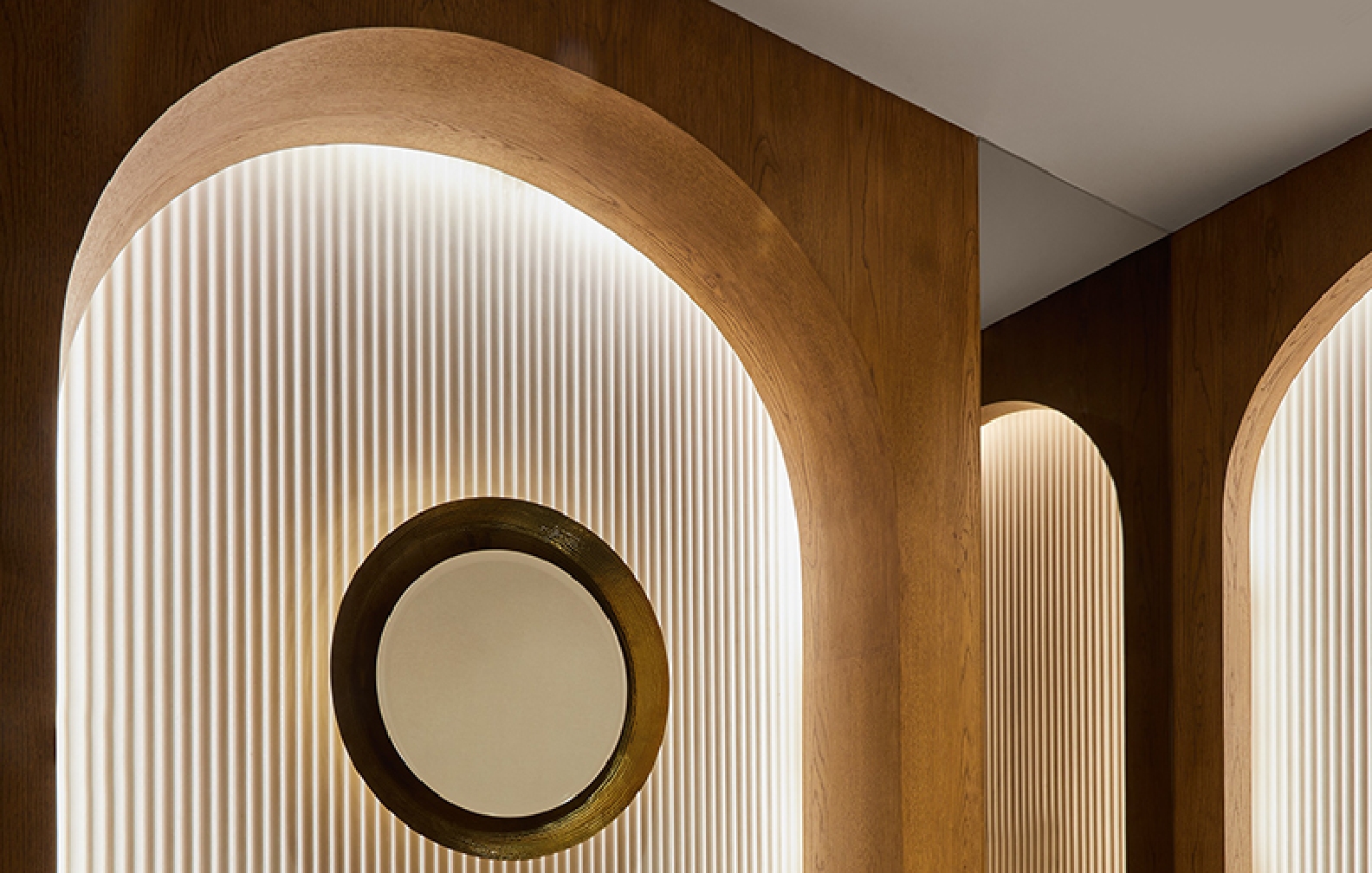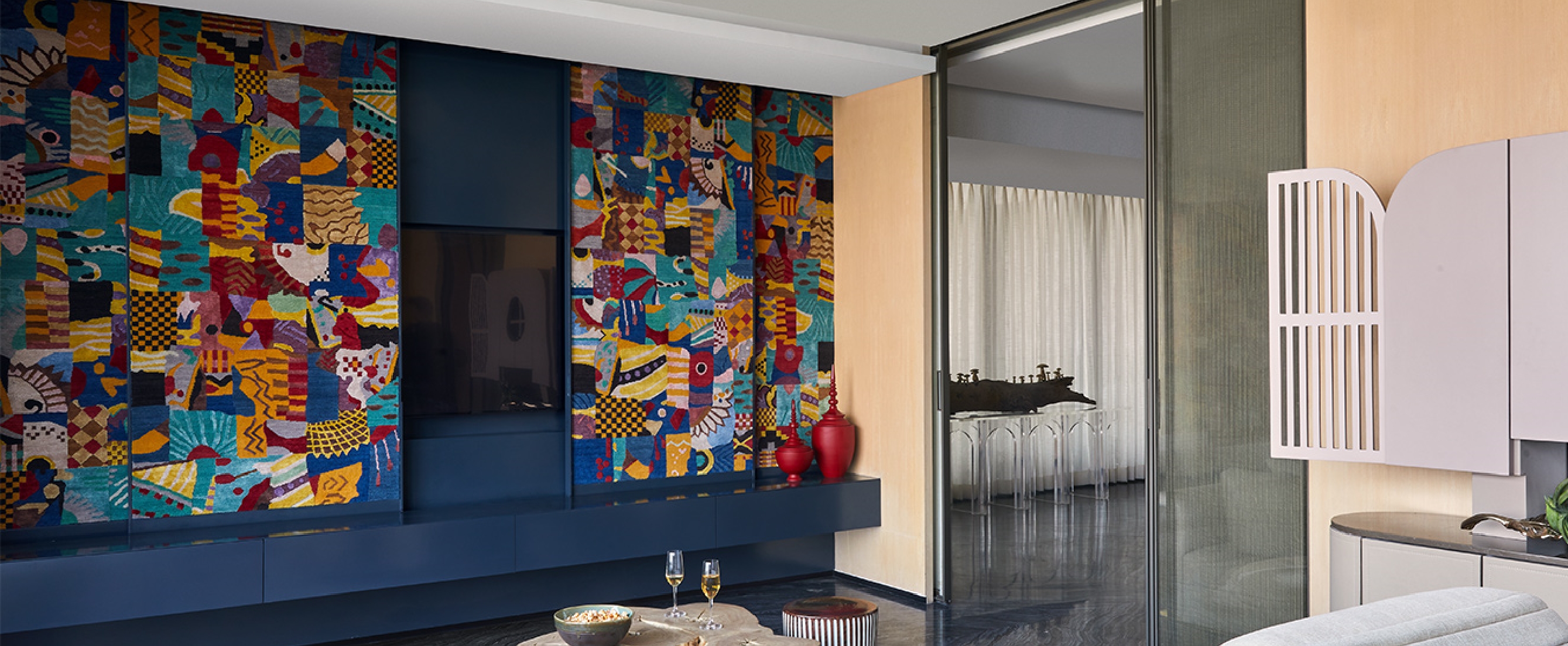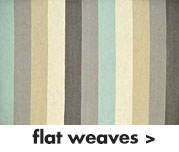أنت على موقعنا Middle East موقع الكتروني. الرجاء تحديد منطقتك لمشاهدة محتوى خاص بموقعك
Story of Arches, Kolkata
From rigid and linear, this upscale residential apartment was transformed to a space of ‘hygge’.
Abin Design Studio
Abin Chaudhuri founded Abin Design Studio, which is exploring the ‘unknown’ journey, experimentation with materials and technology, and the engaging art and culture, aiming to provide a ‘soul in the shell’.
Located on the 19th floor of a prominent upscale residential tower, the apartment interiors for Mr. Goenka’s residence exude an elegant sense of comfort and luxury. The only brief was to make a home. All he wanted was a place which is inviting, homely and stands out from the other apartments. Its transformation in one word is ‘hygge’, a space that provides warmth, relaxation and coziness.
The larger design objective was to alleviate the severe feel of the apartment building. The monotone, rigid structure and linear forms of the building were broken with soft curves and arches in the entire apartment. The design language followed through in each and every element; in subtle hues, arches, curved edges and even bespoke furniture and artwork to subdue the existing straight lines of the home.
Glazed partitions replaced solid walls to unify the entertainment zones such as the formal living, informal living, dining and terrace areas. This also allowed abundant natural light through these connected spaces while maximizing open views to the skyline. Subtle wooden wall treatment over a darker graphical floor inlaid with Murano glass added buoyancy to the living areas. Bursts of vibrant colors paired with an eclectic composition of handmade artwork, sculptures, furniture, and rugs brought character to this cookie-cutter apartment.
The story of arches is carried through in the detailing of furniture, handles, artwork and elements. From consoles to the treatment of walls, there a subtle continuity in the design language that softens and elevates the feel of the spaces.
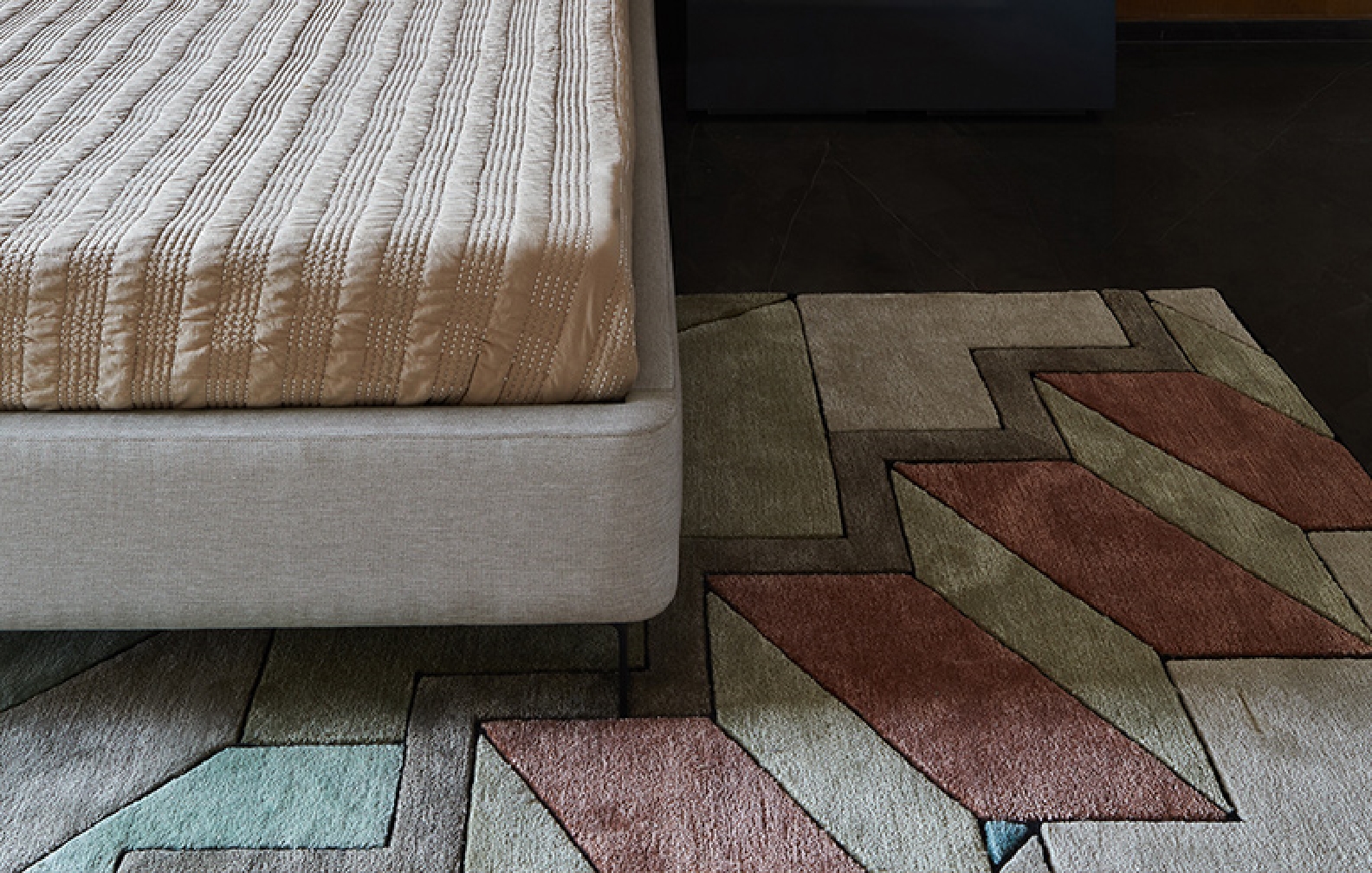
The Bedroom
The master bedroom has minimal furniture, a connected balcony and walk-in closet and washroom. There’s a parent’s room with warm tones, and a kid’s room with subtle hues which allows the child to appreciate it even after 10years. The guest room is designed with minimal paneling and subtle hues.
The Formal living
The lift lobby opens up into a warm and welcoming entrance foyer designed with minimal artwork and customized furniture and beautiful Murano glass inlay on the floor. We see the formal living area with all 3 sides open which brings in abundant daylight.
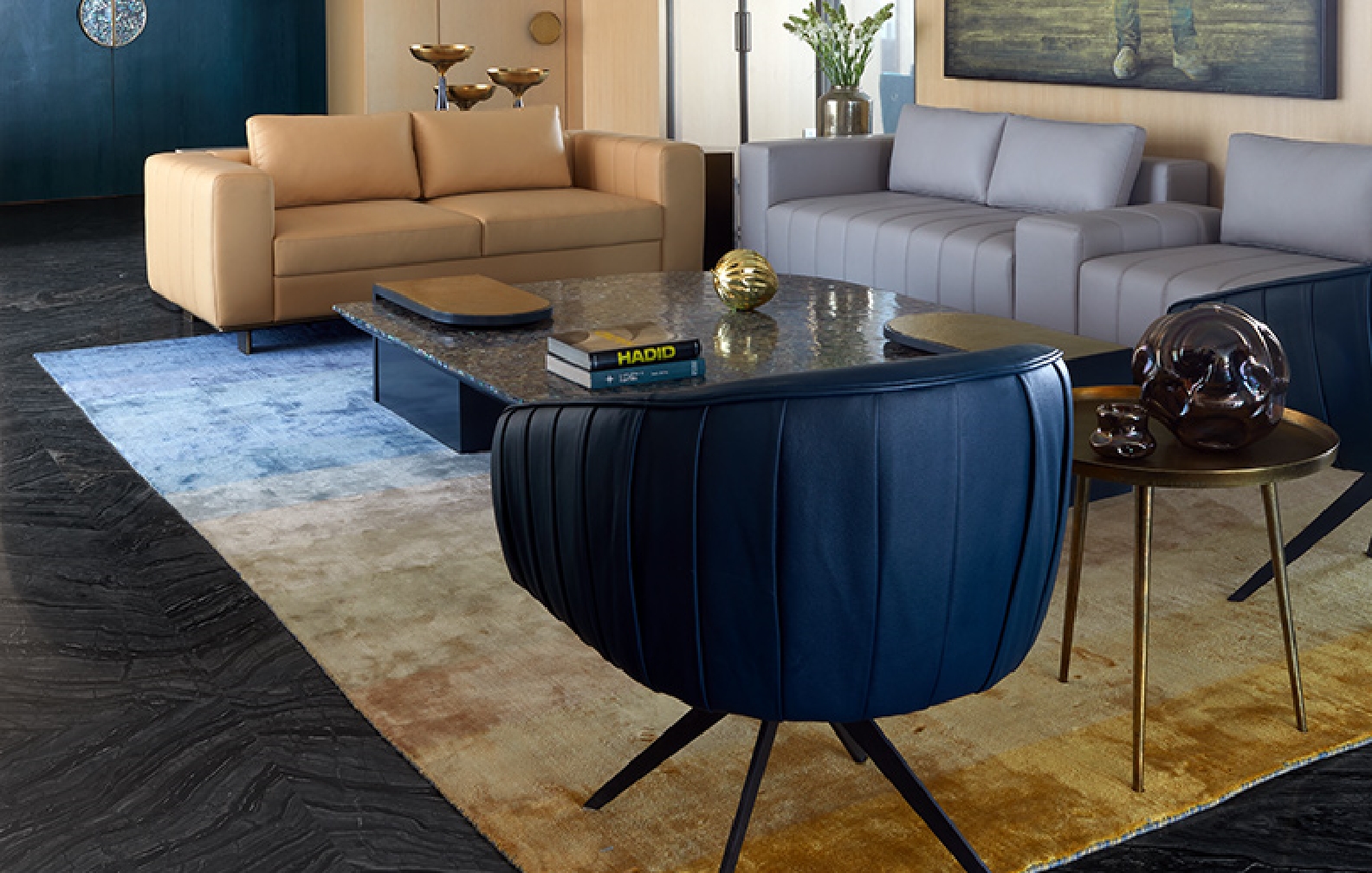
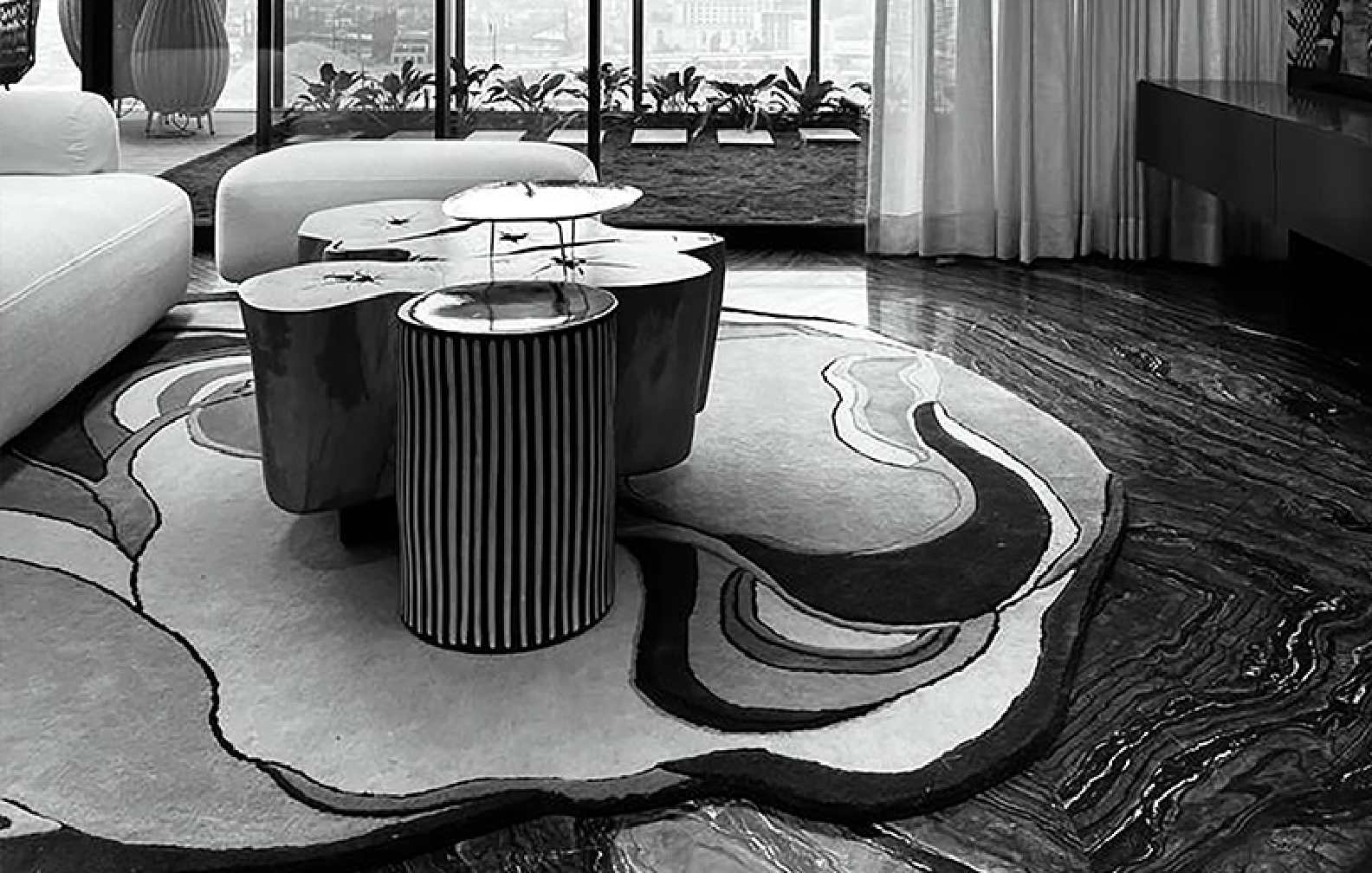
The Informal living
The informal living area and dining area is divided by a semi-translucent partition. It opens into the terrace space with breath-taking view of the entire city connecting it with nature. There is a customized automated sliding partition, a bespoke colorful rug, and wall art, which hides the TV when not in use.
The Lobby
Starting from the lift doors, arched portals create a sense of journey between the lobby and the main doors. The apartment foyer becomes another transitional space as one walks through the great arches into the home. The journey from the lift lobby to the living area creates the hand shake of the home.
